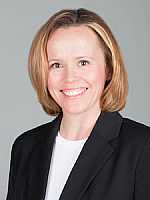The Condo Mania Team
SOLD! MLS: 6114750 $438,000
3 Bedrooms with 4 Baths7445 E EAGLE CREST DRIVE#1026
MESA AZ 85207MLS: 6114750
Status: SOLD
Closed On: 2020-09-11
Sold Price: $438,000
Sold Price per SqFt: $169
Square Footage: 25853 Bedrooms
4 Baths
Year Built: 2001
Zip Code: 85207
Listing Remarks
Premium lot with spectacular views in gated resort community! Highly upgraded and model perfect. Dual Master Suites(one on main floor and one on second floor) with double sinks, separate tub and shower, and walk in closets. Downstairs master opens to secluded patio and desert views. Upstairs Master has a balcony that overlooks the city lights, mountain views, breathtaking sunsets and a peak at the 9th green of the Las Sendas Golf Course. Huge third bedroom with double doors adjacent to third full bath. Relaxing loft with wonderful natural light and adjoining small balcony with additional mountain views. Gourmet kitchen offers granite tile countertops, glass top cooking, wall oven and microwave, kitchen island, pantry, stainless steel appliances and charming breakfast nook. Open living room and formal dining area share the romantic gas fireplace and ornate mantel, surround sound dramatic dramatic vaulted ceilings.The spacious two car garage has built in cabinets and epoxy floor. This home has been lovingly cared for and lightly lived in. Perfect for lock and leave. The gated community of Cachet has a heated community pool, spa, clubhouse and fitness center . Las Sendas Master plan community offers 2 heated pools, spas, tennis courts, basketball, volleyball, private fitness center, parks, miles of biking and hiking trails, and the 18 hole golf course. Walk to The Patio Grill at award winning Las Sendas Golf Course for more great views, food and entertainment. The community is integrated by miles of natural desert and pathways for walking or biking. Hoa does not allow rentals for new owners.
Address: 7445 E EAGLE CREST DRIVE#1026 MESA AZ 85207
ARMLS MARTHA KIMSEY FULLER of EXP REALTY
Condo Mania Agent
Maria Boetger
Homesmart
Real Estate Agent
Phone: 480-329-5926
Request More Information
Listing Details
STATUS: Closed PROPERTY TYPE: Residential PROPERTY SUB TYPE: Townhouse LISTING CONTRACT DATE: 2020-08-07 CLOSE DATE: 2020-09-11 BEDROOMS: 3 BATHROOMS: 3.5 LIVING AREA SQ FT: 2585 LIVING AREA SOURCE: Builder YEAR BUILT: 2001 TAXES: $2,821 HOA/MGMT CO: Cachet @ Las Sendas HOA/MGMT PHONE: 480-829-7400 HOA FEES FREQUENCY: Monthly HOA FEES: $208 HOA #2 FEES FREQUENCY: Quarterly HOA #2 FEES: $333 HOA INCLUDES: Roof Repair, Insurance, Pest Control, Maintenance Grounds, Street Maint, Front Yard Maint, Roof Replacement, Maintenance Exterior HOA AMENITIES: Management COMMUNITY FEATURES: Gated Community, Community Spa Htd, Community Spa, Community Pool Htd, Community Pool, Golf, Tennis Court(s), Biking/Walking Path, Clubhouse, Fitness Center ARCHITECTURAL STYLE: Santa Barbara/Tuscan BUILDER NAME: CACHET HOMES CONSTRUCTION: Painted, Stucco, Stone, Frame - Wood EXTERIOR FEATURES: Balcony, Covered Patio(s) FIREPLACE: 1 Fireplace, Living Room FLOORING: Carpet, Tile HEATING: Natural Gas COOLING: Ceiling Fan(s), Refrigeration INTERIOR FEATURES: Master Downstairs, Upstairs, Eat-in Kitchen, 9+ Flat Ceilings, Vaulted Ceiling(s), Kitchen Island, Pantry, 2 Master Baths, Double Vanity, Full Bth Master Bdrm, Separate Shwr & Tub, High Speed Internet, Granite Counters LOT FEATURES: Desert Back # GARAGE SPACES: 2 # CARPORT SPACES: 0 PARKING FEATURES: Attch'd Gar Cabinets, Electric Door Opener, Shared Driveway COMMON WALLS: Two Common Walls ROOF: Tile STORIES TOTAL: 2 VIEW: City Lights, Mountain(s) LEGAL DESCRIPTION: LOT 1026 CACHET AT LAS SENDAS CONDOMINIUM MCR 052505 LISTING AGENT: MARTHA KIMSEY FULLER LISTING OFFICE: EXP REALTY LISTING CONTACT: 480-722-9800
Property Location: 7445 E EAGLE CREST DRIVE#1026 MESA AZ 85207
This Listing
Active Listings Nearby
You Might Also Be Interested In...
The Fair Housing Act prohibits discrimination in housing based on color, race, religion, national origin, sex, familial status, or disability.
ARMLS Logo indicates a property listed by a real estate brokerage other than Homesmart. All information should be verified by the recipient and none is guaranteed as accurate by ARMLS. Based on inform54. Arizona Regional Multiple Listing Service, Inc. All rights reserved.
Copyright © 2025 Arizona Regional Multiple Listing Service, Inc. All rights reserved.
Information Deemed Reliable But Not Guaranteed. The information being provided is for consumer's personal, non-commercial use and may not be used for any purpose other than to identify prospective properties consumers may be interested in purchasing. This information, including square footage, while not guaranteed, has been acquired from sources believed to be reliable.
Last Updated: 2025-04-02 04:37:45
 Tempe Condo Mania
Tempe Condo Mania


