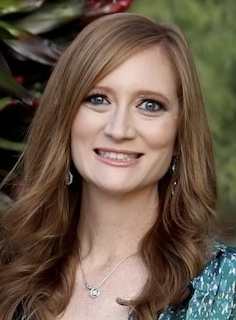The Condo Mania Team
MLS: 6853120 $465,000
3 Bedrooms with 2 Baths1026 E CHILTON DRIVE
TEMPE AZ 85283MLS: 6853120
Status: ACTIVE
List Price: $465,000
Price per SQFT: $310
Square Footage: 14993 Bedrooms
2 Baths
Year Built: 1986
Zip Code: 85283
Listing Remarks
Charming 3 bedroom/2 bath townhome in a desirable Tempe community. Enter through the private courtyard & lovely wood door with security door. Inside you'll find a floor plan designed to maximize space & functionality. Flooring consists of tile & wood laminate. The great room features a gas fireplace & there is a formal dining area. The well appointed kitchen boasts granite countertops, ample cabinetry, wall oven & separate cooktop. The split master suite features walk-in closet, double sinks, walk-in tiled shower & access to the back yard. The back yard features covered patio, charming fountain & fie pit. Enjoy the benefits of maintenance-free living with community pools & spas just a short walk away. Located in a great Tempe community convenient to freeways, shopping & dining venues.
Address: 1026 E CHILTON DRIVE TEMPE AZ 85283
ARMLS GINA DONNELLY of PROSMART REALTY
Condo Mania Agent
Maria Boetger
Homesmart
Real Estate Agent
Phone: 480-329-5926
Request More Information
Listing Details
STATUS: Active PROPERTY TYPE: Residential PROPERTY SUB TYPE: Townhouse LISTING CONTRACT DATE: 2025-04-17 BEDROOMS: 3 BATHROOMS: 2 LIVING AREA SQ FT: 1499 LIVING AREA SOURCE: Assessor YEAR BUILT: 1986 TAXES: $2,420 HOA/MGMT CO: Parkside at Galleria HOA/MGMT PHONE: 480-539-1396 HOA FEES FREQUENCY: Monthly HOA FEES: $209 HOA #2 FEES FREQUENCY: Annually HOA #2 FEES: $260 HOA INCLUDES: Street Maint, Front Yard Maint HOA AMENITIES: FHA Approved Prjct, Management, VA Approved Prjct COMMUNITY FEATURES: Community Spa, Community Spa Htd, Community Pool Htd, Community Pool APPLIANCES INCLUDED: Water Purifier BUILDER NAME: unk CONSTRUCTION: Stucco, Wood Frame, Painted FIREPLACE: 1 Fireplace, Family Room, Gas FLOORING: Laminate, Tile, Wood HEATING: Electric COOLING: Central Air, Ceiling Fan(s) INTERIOR FEATURES: Eat-in Kitchen, 9+ Flat Ceilings, Pantry, 3/4 Bath Master Bdrm, Double Vanity, Granite Counters LOT FEATURES: Sprinklers In Front, Cul-De-Sac, Grass Front, Auto Timer H2O Front # GARAGE SPACES: 2 # CARPORT SPACES: 0 PARKING FEATURES: Garage Door Opener, Direct Access, Attch'd Gar Cabinets ROOF: Tile STORIES TOTAL: 1 LEGAL DESCRIPTION: LOT 101 PARKSIDE AT THE GALLERIA MCR 028327 LISTING AGENT: GINA DONNELLY LISTING OFFICE: PROSMART REALTY LISTING CONTACT: 480-206-6826
Estimated Monthly Payments
List Price: $465,000 20% Down Payment: $93,000 Loan Amount: $372,000 Loan Type: 30 Year Fixed Interest Rate: 6.5 % Monthly Payment: $2,351 Estimate does not include taxes, fees, insurance.
Request More Information
Property Location: 1026 E CHILTON DRIVE TEMPE AZ 85283
This Listing
Active Listings Nearby
Condo Mania Agent
Jennifer Wandoloski
Homesmart
Real Estate Agent
Phone: (480) 528-4767
Search Listings
You Might Also Be Interested In...
The Fair Housing Act prohibits discrimination in housing based on color, race, religion, national origin, sex, familial status, or disability.
ARMLS Logo indicates a property listed by a real estate brokerage other than Homesmart. All information should be verified by the recipient and none is guaranteed as accurate by ARMLS. Based on inform54. Arizona Regional Multiple Listing Service, Inc. All rights reserved.
Copyright © 2025 Arizona Regional Multiple Listing Service, Inc. All rights reserved.
Information Deemed Reliable But Not Guaranteed. The information being provided is for consumer's personal, non-commercial use and may not be used for any purpose other than to identify prospective properties consumers may be interested in purchasing. This information, including square footage, while not guaranteed, has been acquired from sources believed to be reliable.
Last Updated: 2025-04-18 04:38:13
 Tempe Condo Mania
Tempe Condo Mania



